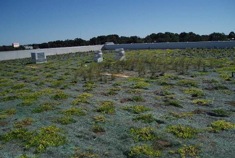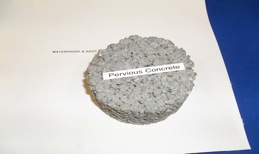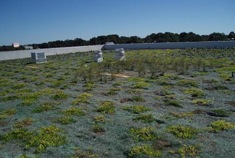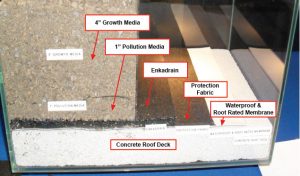Building environmentally friendly, green works, continues to be at the forefront for many organizations. In November 2010, the International Code Council (www.iccsafe.org) released their latest version of the International Green Construction Code, Version 2.0. The new code is designed to provide a resource tool for regulating green and high-performance construction. Sponsors contributing to the new code include the American Institute of Architects (www.aia.org), ASTM International (www.astm.org), the American Society of Heating, Refrigerating and Air-Conditioning Engineers [www.ashrae.org], the Illuminating Engineering Society (http://www.ies.org/) and the U.S. Green Building Council (www.usgbc.org).
Building green has taken shape in the panhandle of Florida; the recently constructed Escambia County Central Office Complex [ECCOC] opened in November 2010 in Pensacola, Florida. The structure consists of a 79,000 square foot complex that houses various government agencies, offering a “one-stop” complex. In years past, these agencies were located in three separate locations throughout the county. It is estimated that the facility will use approximately 22% less energy and 38% less water than current building codes allow. The building has been designed with a raised, access flooring system, allowing for future communication and data needs. The building has been designed to withstand 140 mph hurricane-force winds.
This complex has one of the largest green roof systems in the State of Florida. The roof is constructed with a five-layer system that is situated over a concrete roof deck. The top layer is a 4″ Growth Media underlaid with a 1″ Pollution Media. Under the media layer is an Enkadrain, which has a Protection Fabric underneath. Separating this layer and the Concrete Roof Deck is a layer of Waterproof & Root Rated Membrane.
The rooftop has been seeded with various types of drought-resistant plants; over time, this vegetation will grow to further enhance the effects of this green roofing system. The photo below, provided by the ECCOC, shows the young vegetation that has been planted over about 33,000 square feet of the roof.
During heavy rains, the roof is designed to serve as a filter for storm-water runoff. The lawn around the complex has also been seeded with the same type of drought-resistant plants so as to create a low maintenance environment.

Approximately 60% of the parking area for this complex has been made from a porous type of concrete. The function of the Pervious Concrete is to allow rainwater to be absorbed into the ground.
The islands within the parking areas have been planted with native vegetation that will require no irrigation; the mulching is a natural pine needle adding to the low maintenance of the facility.
Funding for the Escambia County Central Office Complex was provided by the Federal Emergency Management Agency, the Florida Division of Emergency Management and the Department of Environmental Protection. Additional funding for the green roof and pervious parking lot was paid by a grant from the Florida Department of Environmental Protection. The total cost of the project was about 12 million dollars.

“As a general contractor working in Escambia County and throughout the Southeast, I am proud of the leadership role that Escambia County has taken to employ the methodology of green building and to set an example for other municipalities. Recently I had the opportunity to attend a workshop sponsored by the Property Loss Research Bureau [PLRB]; the workshop focused on green building and the repercussion on the cost of claims associated with these buildings. The program was led in part by William C. Bracken, PE of Bracken Engineering (www.brackenengineering.co). Escambia County is requesting that contractors in their jurisdiction participate in green building education. There is a great deal of innovative work in our industry and I look forward to continuing to report to you on various projects as they occur.” — John Minor

